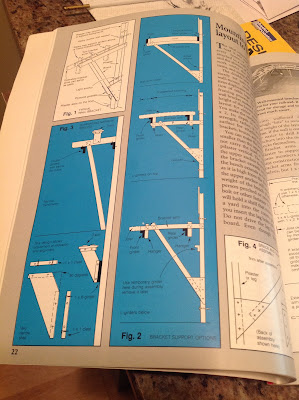The basic construction uses 2" x 2"s for pilasters. These get lag screwed to the studs in the wall and then everything else gets attached to them. Bracket arms (1" x 3") and braces (2" x 2") form the main supports with gussets (1/2" plywood) to add rigidity. "L" girders (1" x 2" and 1" x 3") are then attached across the bracket arms to support joists (1" x 3") which support the scenery and tracks.
Using shelf style benchwork has several advantages. It leaves floor space open underneath which makes for a nice storage area. It also allows more walk around area to view the layout and provides a more linear look for laying the track. I think you can fit a lot more track into a room using the shelf style layout. For what I'm doing it also allows me to add a second level to the layout without blocking the view of the lower level.
The two pictures above show the first stages of construction of the lower level yard area seen on the left side of the track design image below.
I plan to lay some track to the benchwork I have done so far so I can get things running and test out some of my track design parameters. I'll be laying down a layer of 1/2" Homasote over the plywood foundation which will provide a good base for spiking down the track.









No comments:
Post a Comment